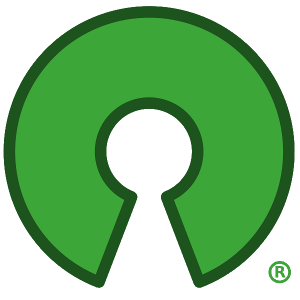I’m just looking for a simple 2D floor planner that is easy to use and has the ability to show measurements.
The two most recommended open source tools I’ve seen have shortcomings.
Sweet Home 3D:
- Very 3D centric, which over complicates things.
- Project was recently acquired/handed off to a company and the iOS version is published by “AI Photo Editor Lab SRL”
- Very finicky to set up and create floor plans
- To display measurements one has to add measurement objects to every wall/object
Does anyone have other recommendations?


What’s wrong with adding constraint dimensions?
Are you referring to the measurement objects I mentioned in the draw.io portion?
It’s extra work that I find unnecessary if the walls already are set to the correct dimensions. I would like to be able to just turn on/off the visibility. And also not have to edit 2 objects for the same measurement if anything changes.
I’m not sure how you expect a program to know the dimensions you want without assigning values. Its a core principle of parametric cad.